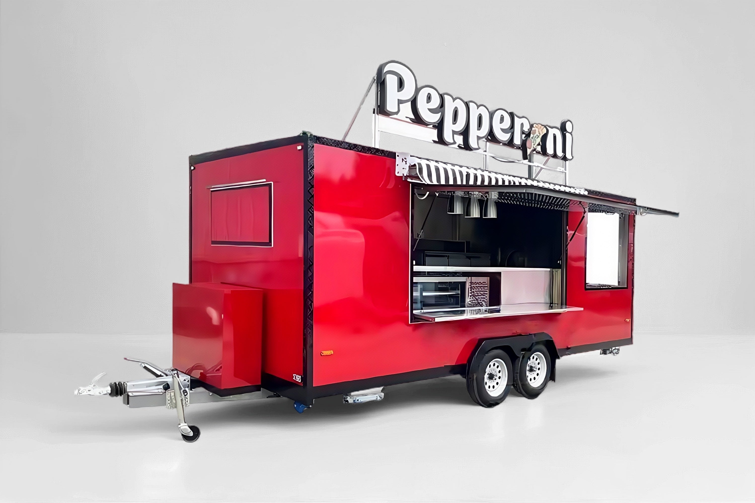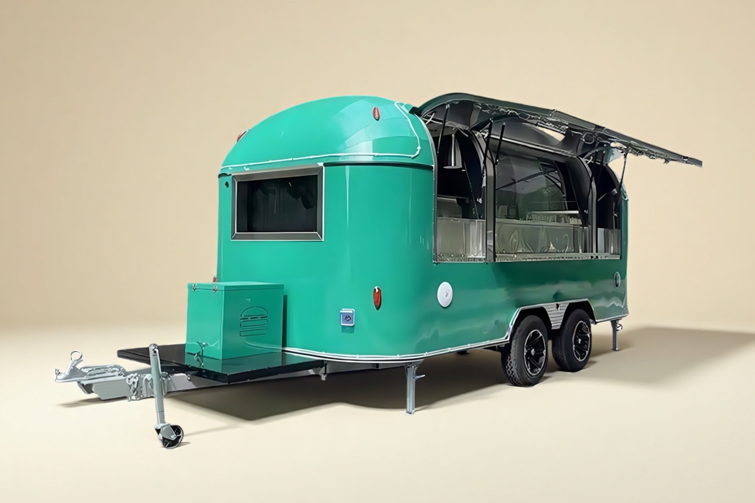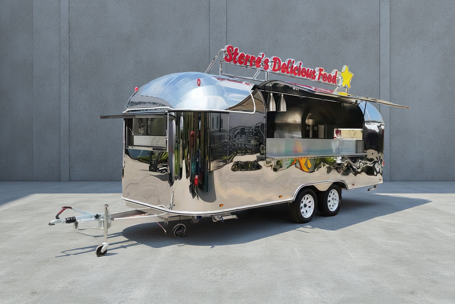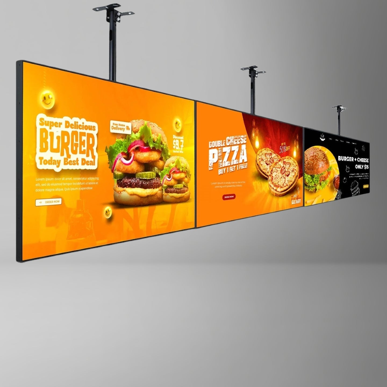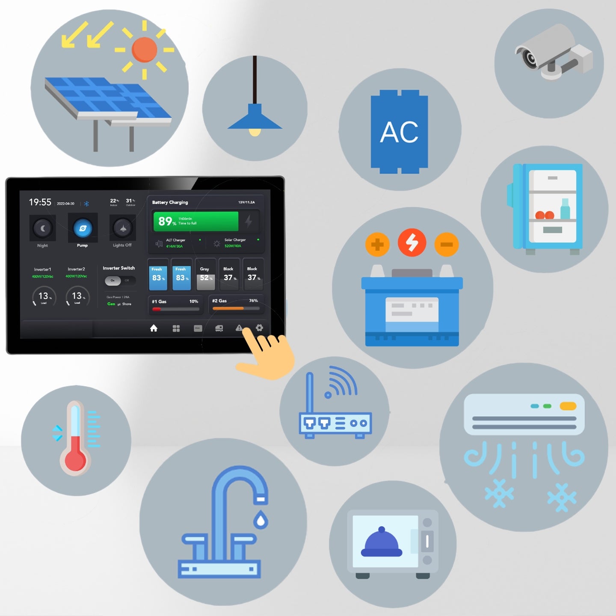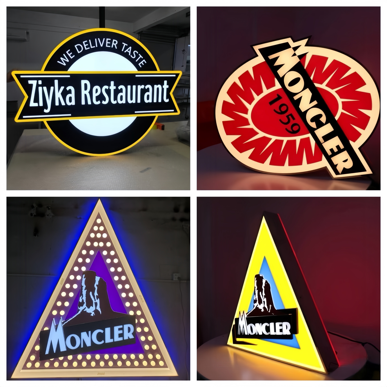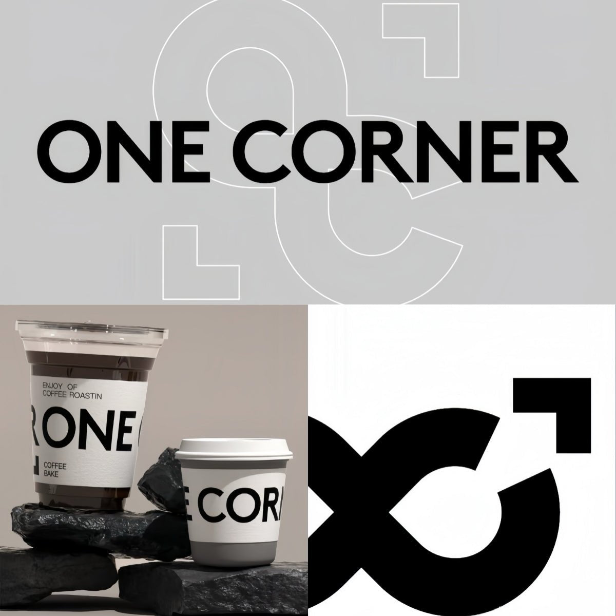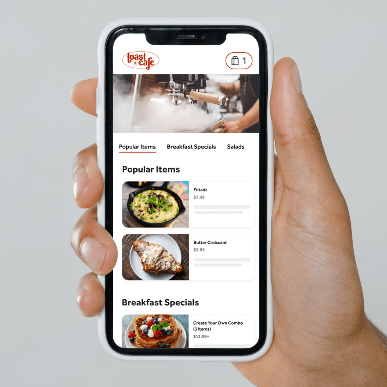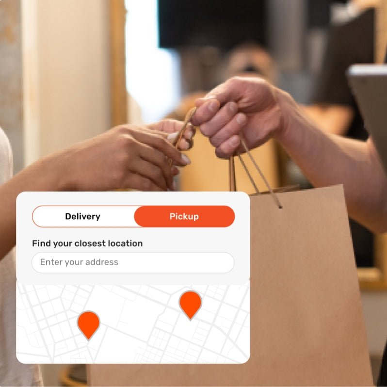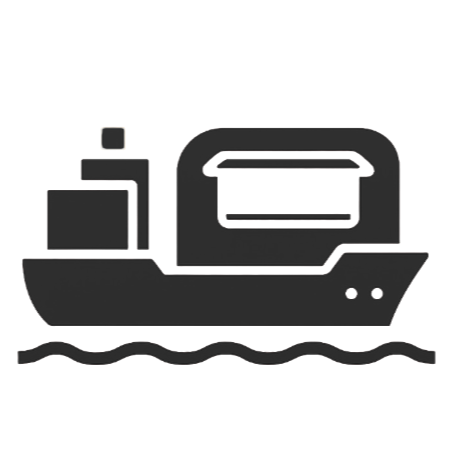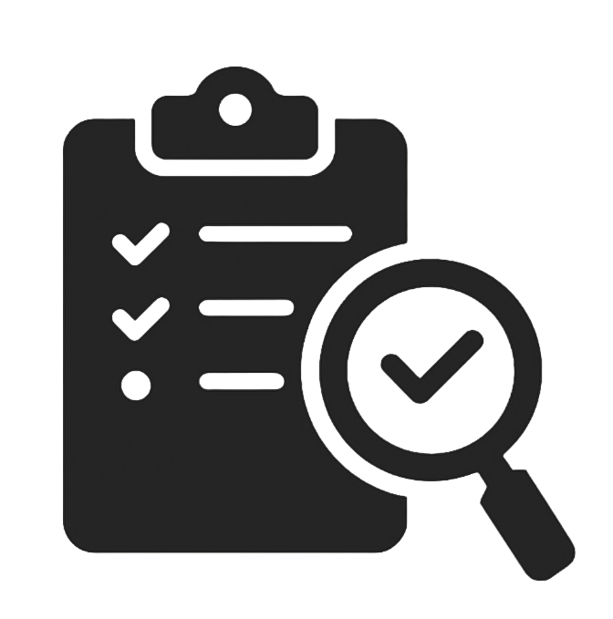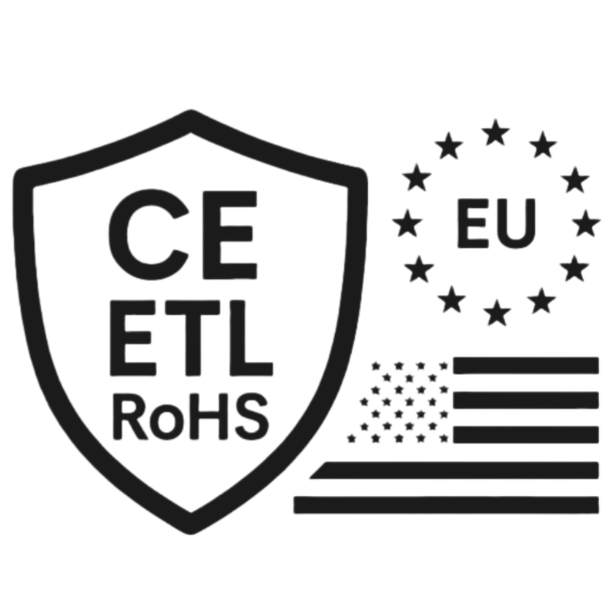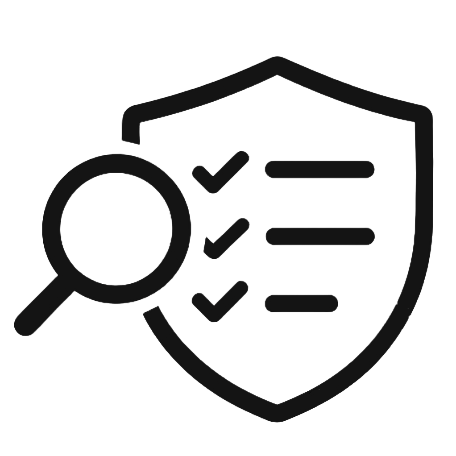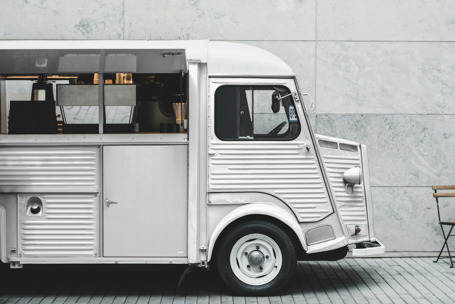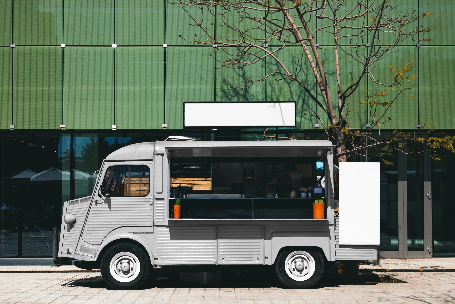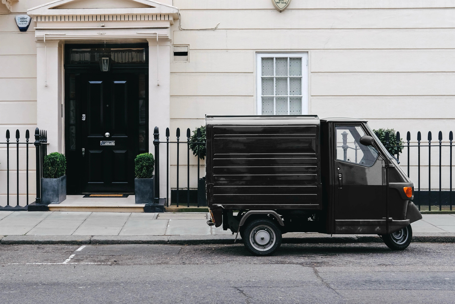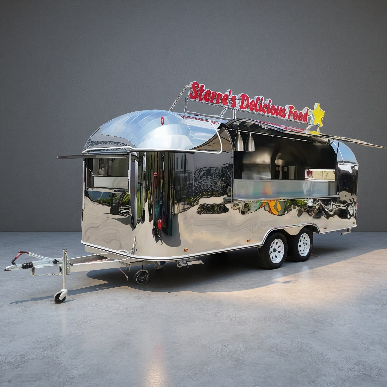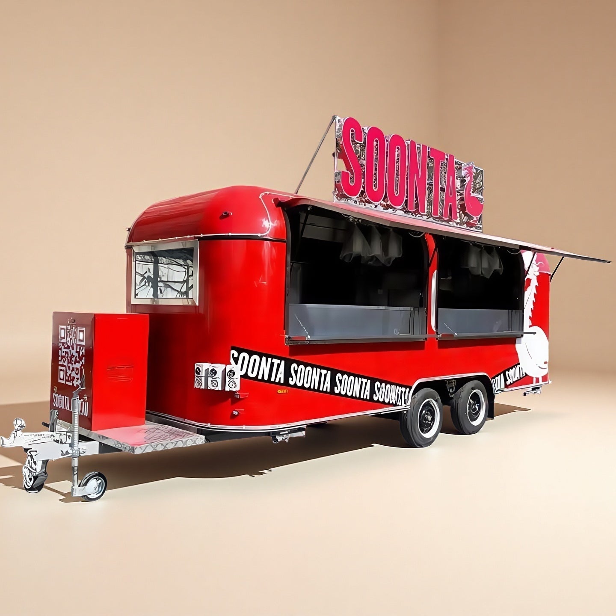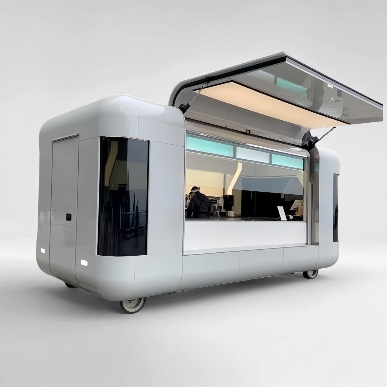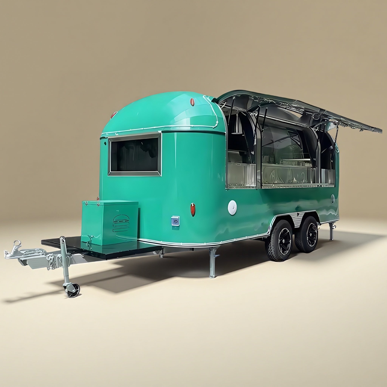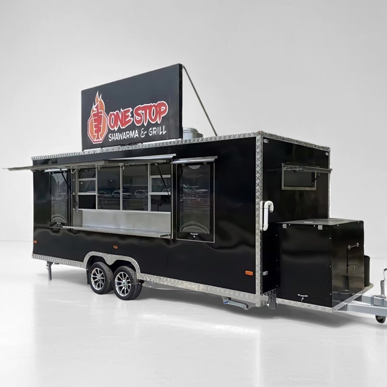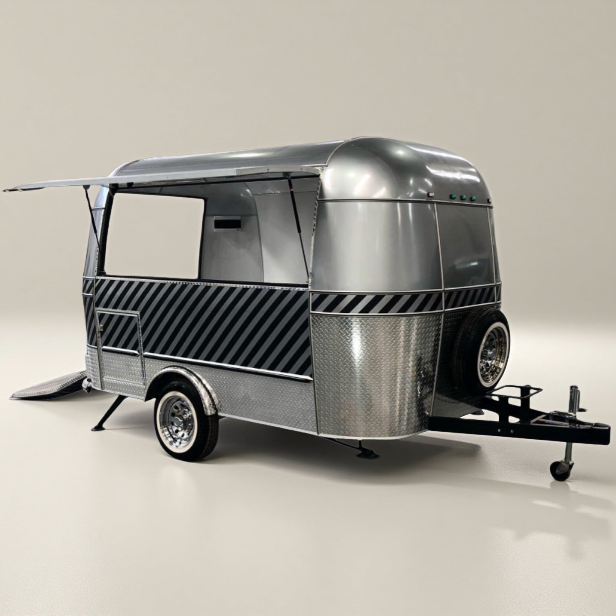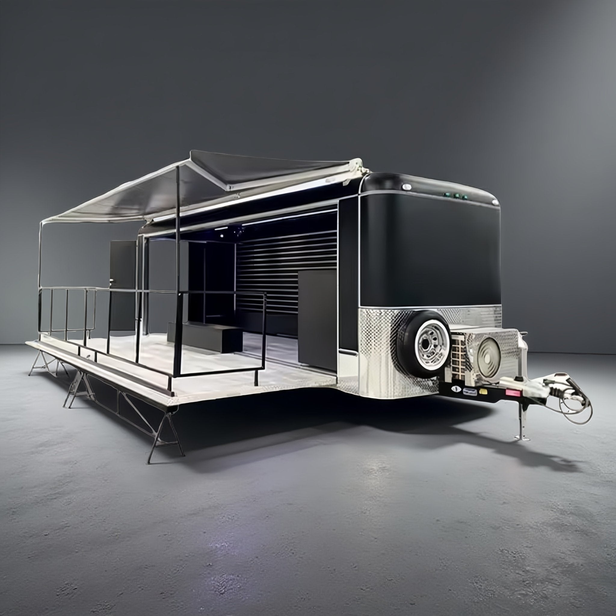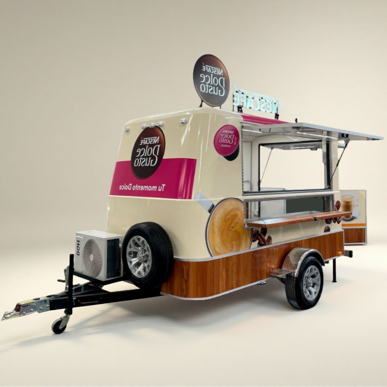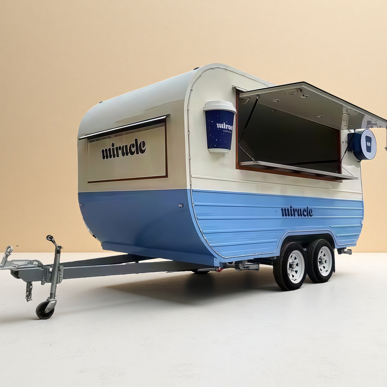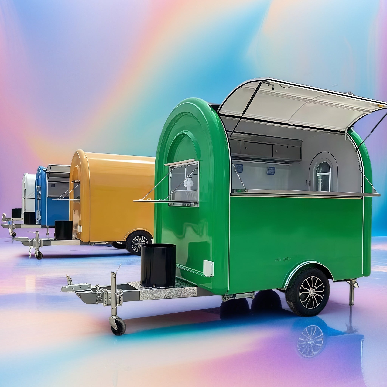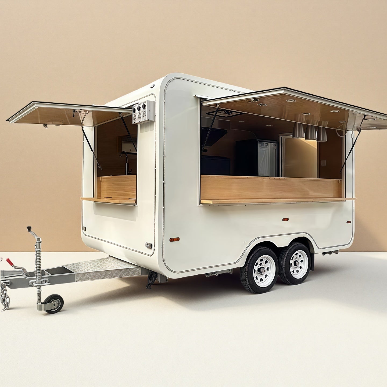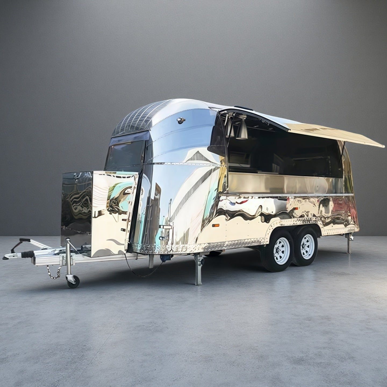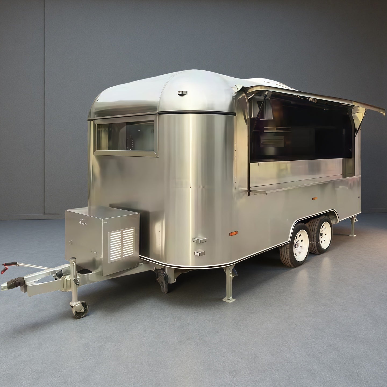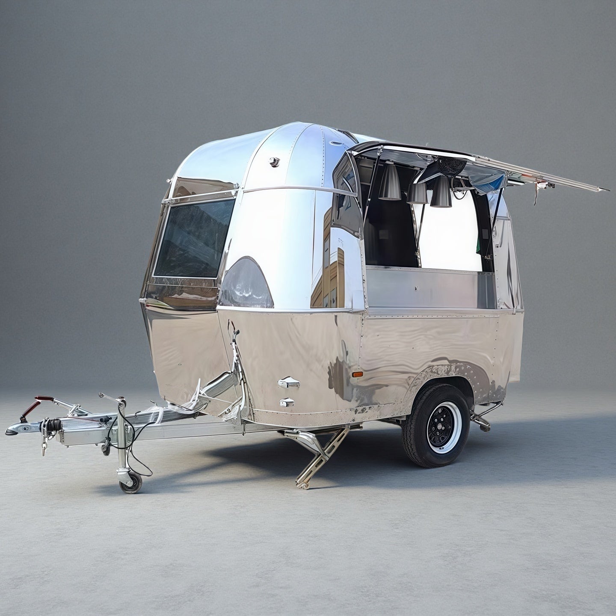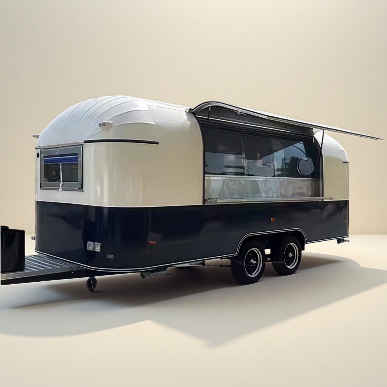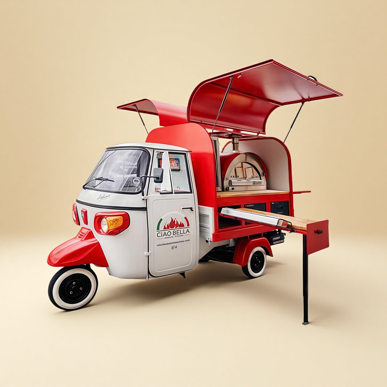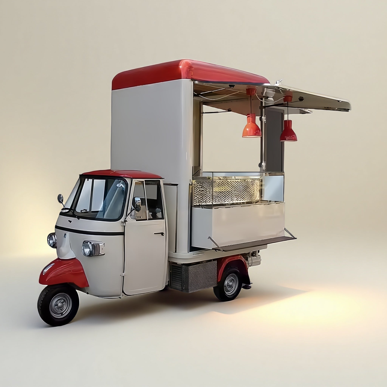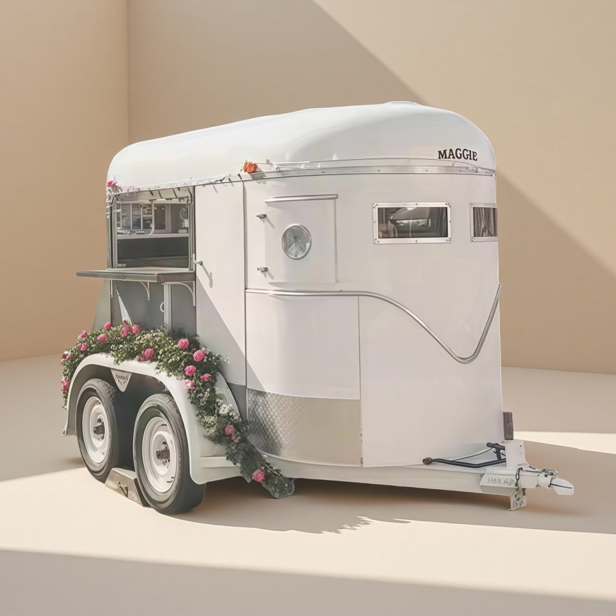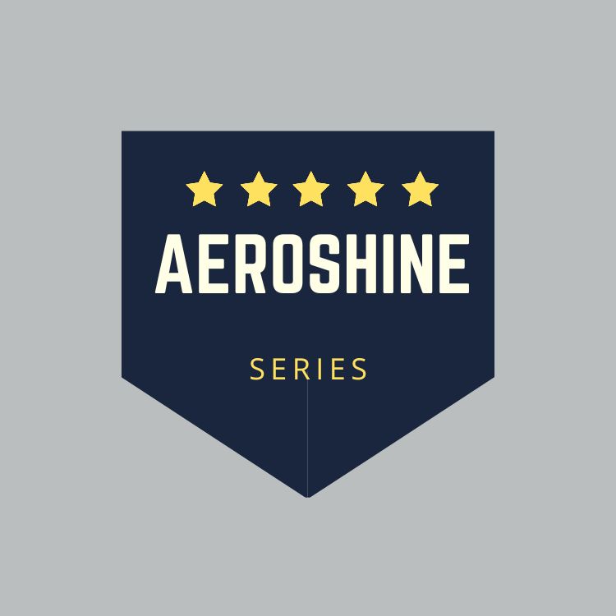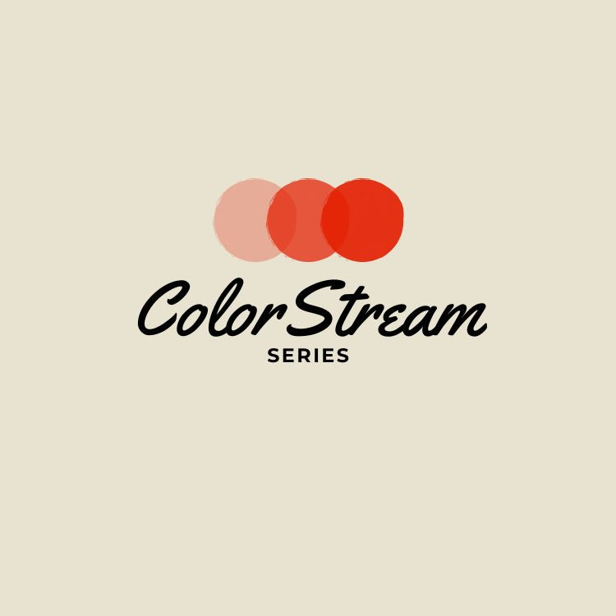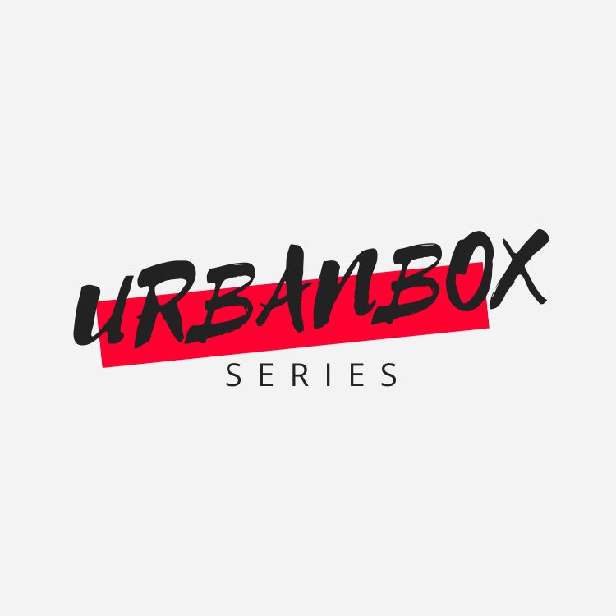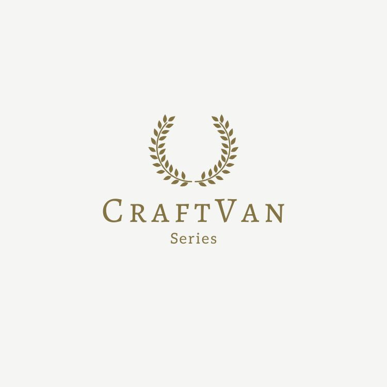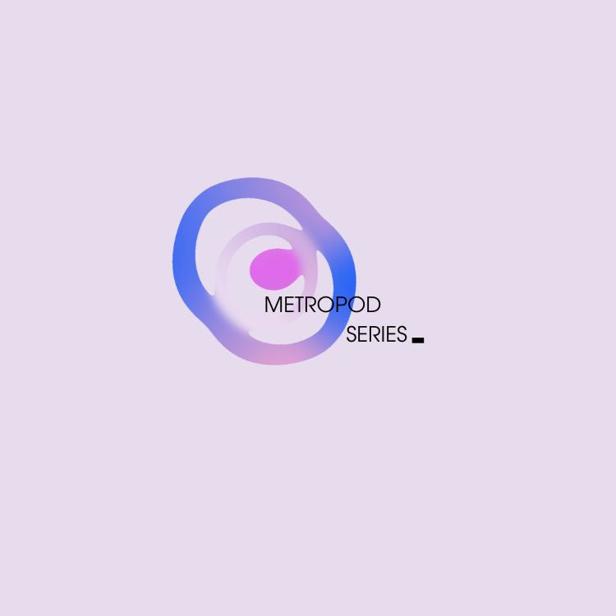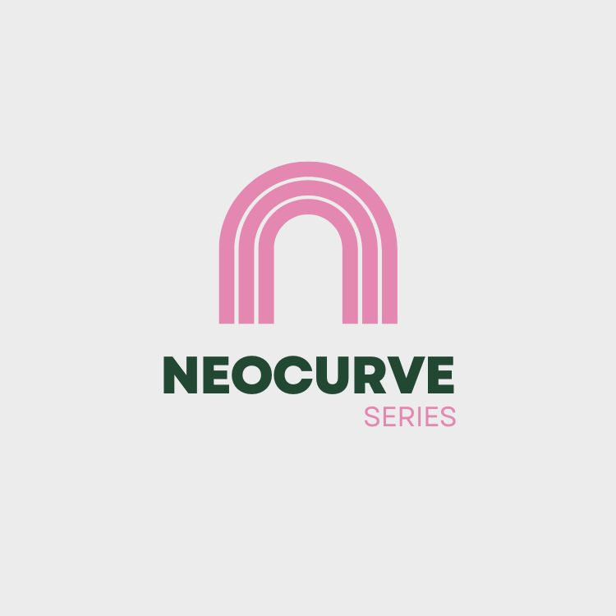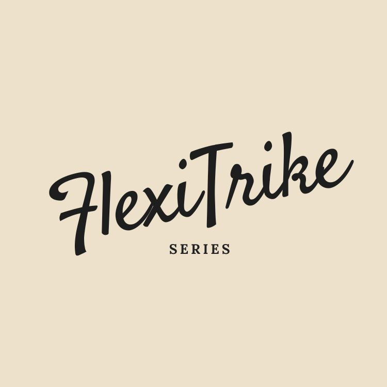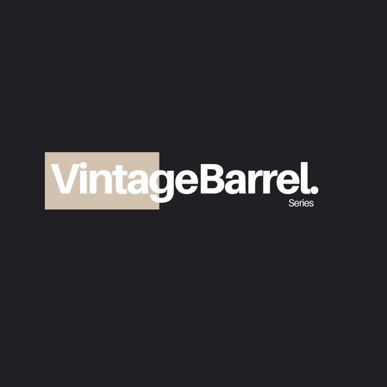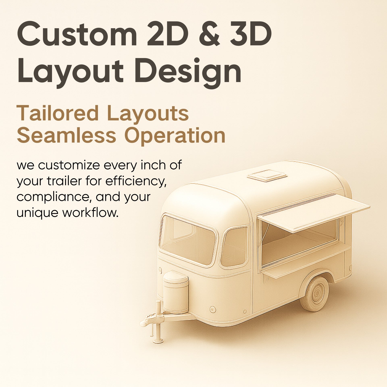
Custom 2D & 3D Layout Design

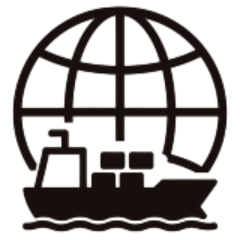 Free Global Port Delivery
Free Global Port Delivery100% Shipping & Clearance Covered by REICO
Zero Hidden Costs
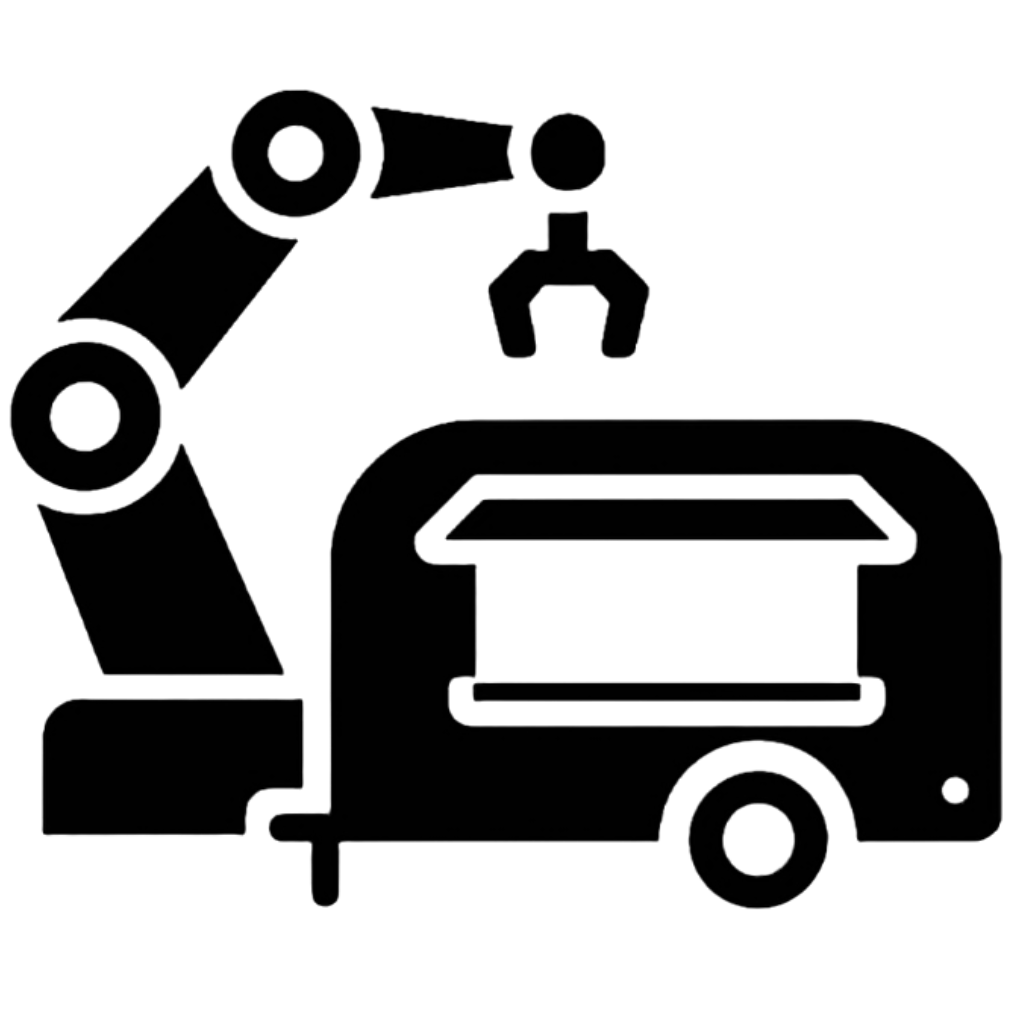 Full Payment to Confirm
Full Payment to ConfirmAll Costs Are Clearly Included in One Final Price
No Balance No Surprises


See it before you build it—professional 2D & 3D food trailer designs, free with REICO.
Description:Custom 2D & 3D Layout Design is a free service offered to every REICO food trailer customer, helping you visualize your trailer’s complete design before production begins. From interior kitchen layouts to exterior design renderings, our free mockups ensure your project is optimized for both function and compliance.
Optimized for searches like “free 3D food trailer design”, “food truck kitchen layout”, and “mobile kitchen floor plan”, this service covers customized kitchen workflow planning, ensuring optimal space utilization, seamless operations, and compliance with local health and safety codes.
In addition, electrical conduit and natural gas piping layouts are custom-engineered to match your selected equipment—providing safe, plug-and-play integration for smooth installation. Unlike most providers who charge extra, REICO offers this completely free of charge, making it one of the most valuable add-on services for entrepreneurs worldwide.
Highlights:free 3D food trailer design, free 2D trailer mockup, food truck kitchen layout design, mobile kitchen 3D rendering, vending trailer floor plan, food truck CAD design, catering truck layout planning, free trailer blueprint, food trailer compliance design, food truck space optimization
Core Features: Complimentary 2D and 3D renderings for both interior and exterior trailer layouts, helping clients fully visualize their food trailer before production.
Target Users: Food trailer entrepreneurs, mobile kitchen operators, and catering businesses planning customized equipment workflows.
Differentiation: Unlike competitors who charge for layout design, REICO provides this service completely free—covering kitchen workflow, electrical conduit, and natural gas piping layouts, all engineered to meet compliance and maximize operational efficiency.










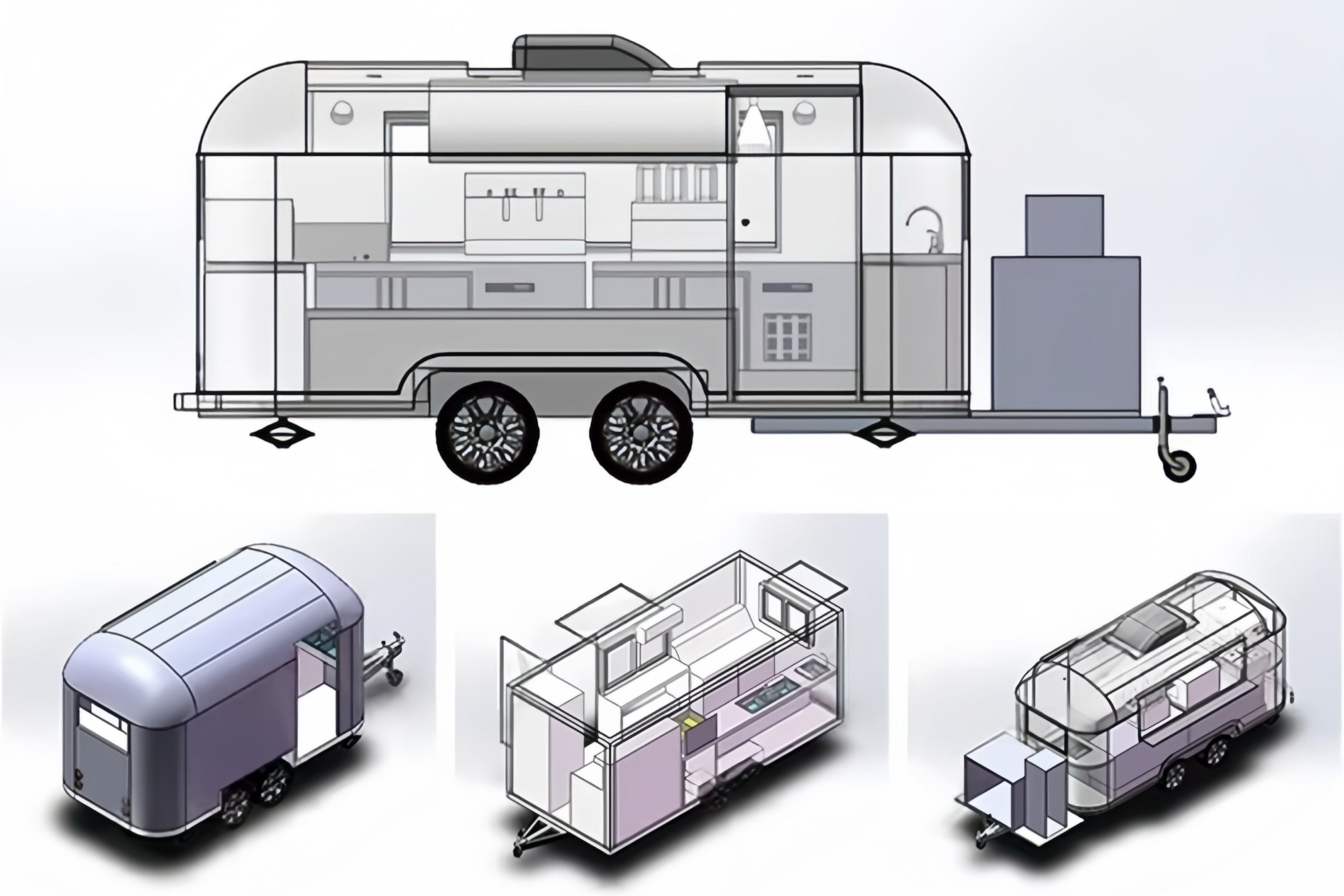
FREE 2D & 3D Layout Design
Free 2D/3D mockup renderings for both interior and exterior layouts, helping you visualize the trailer’s full design before production begins.
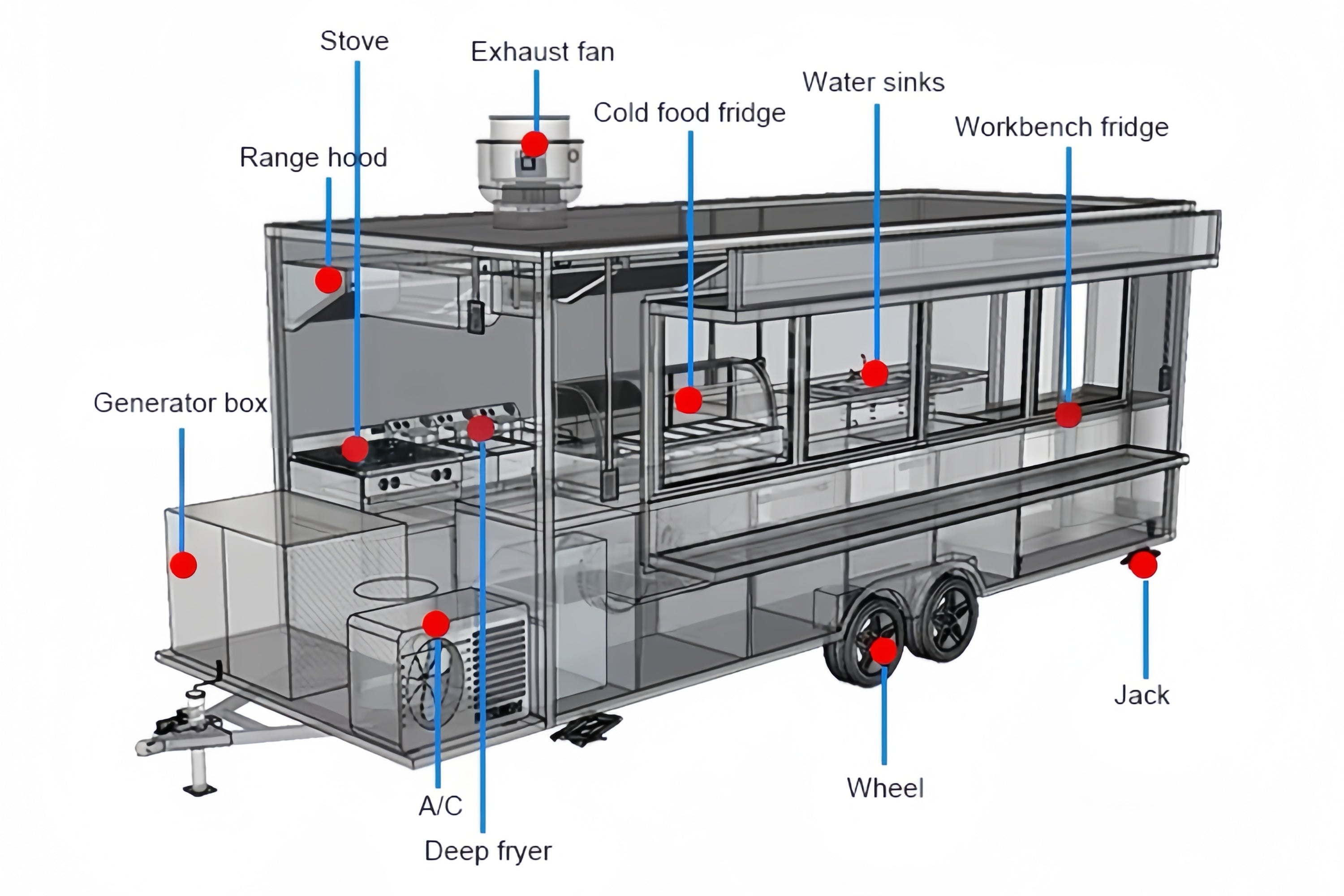
Customized Kitchen Layout
Customized kitchen layout tailored to your equipment and workflow needs, ensuring optimal space utilization, compliance with local codes, and seamless operational efficiency.
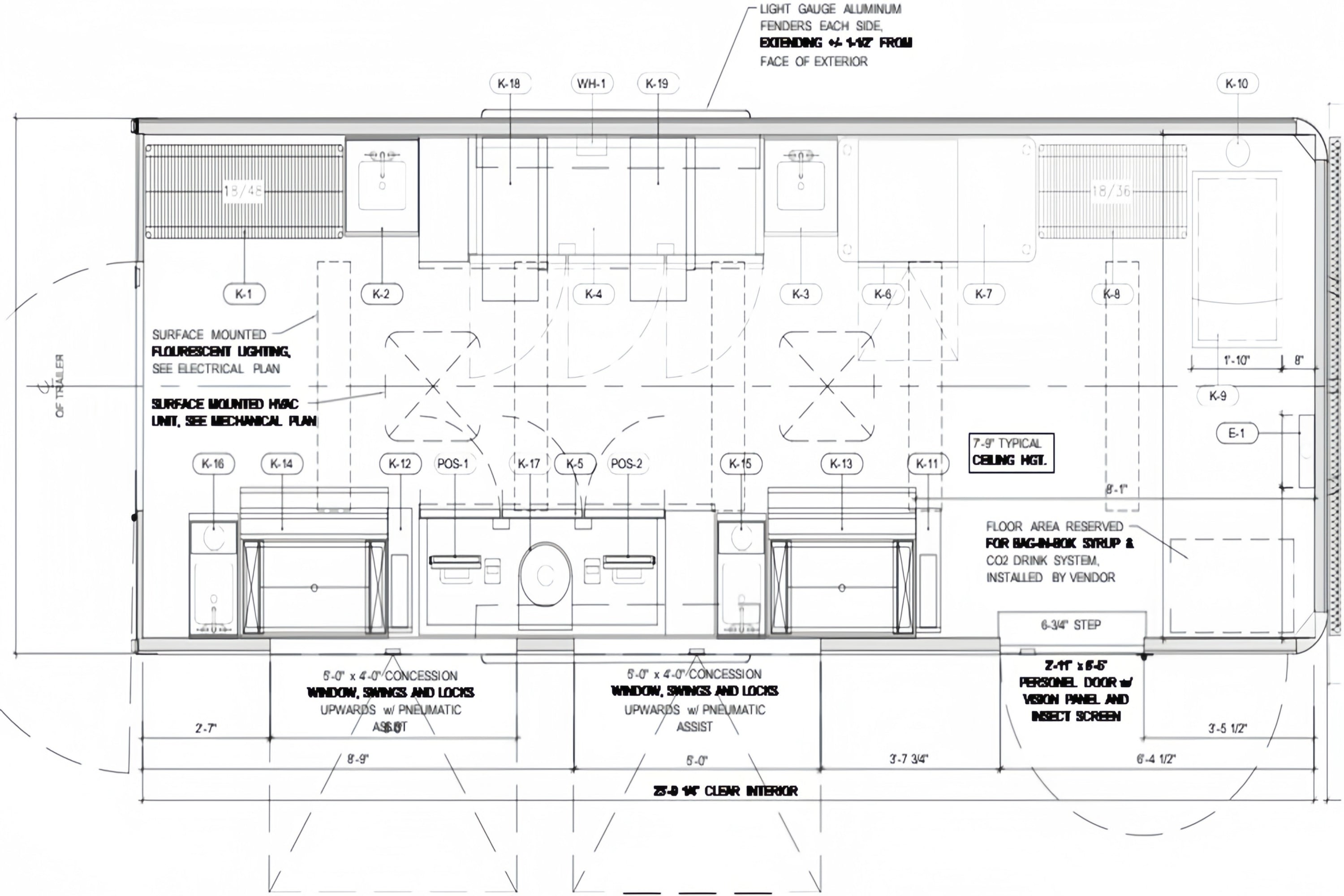
Electrical & Gas System Layouts
Electrical conduit & natural gas piping layouts are custom-engineered to your equipment specs, fully compliant with local codes—ensuring safe install and plug-and-play integration.


